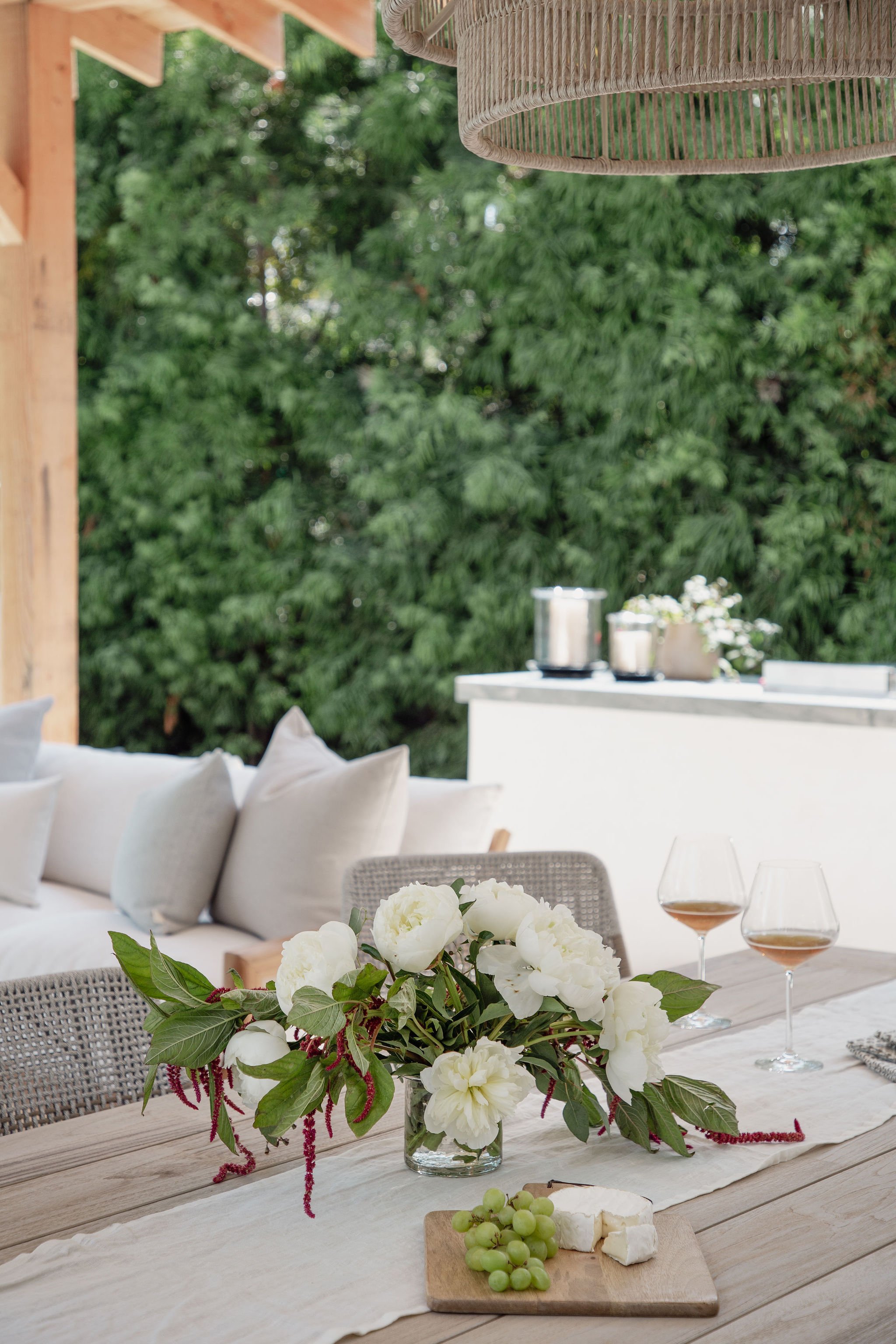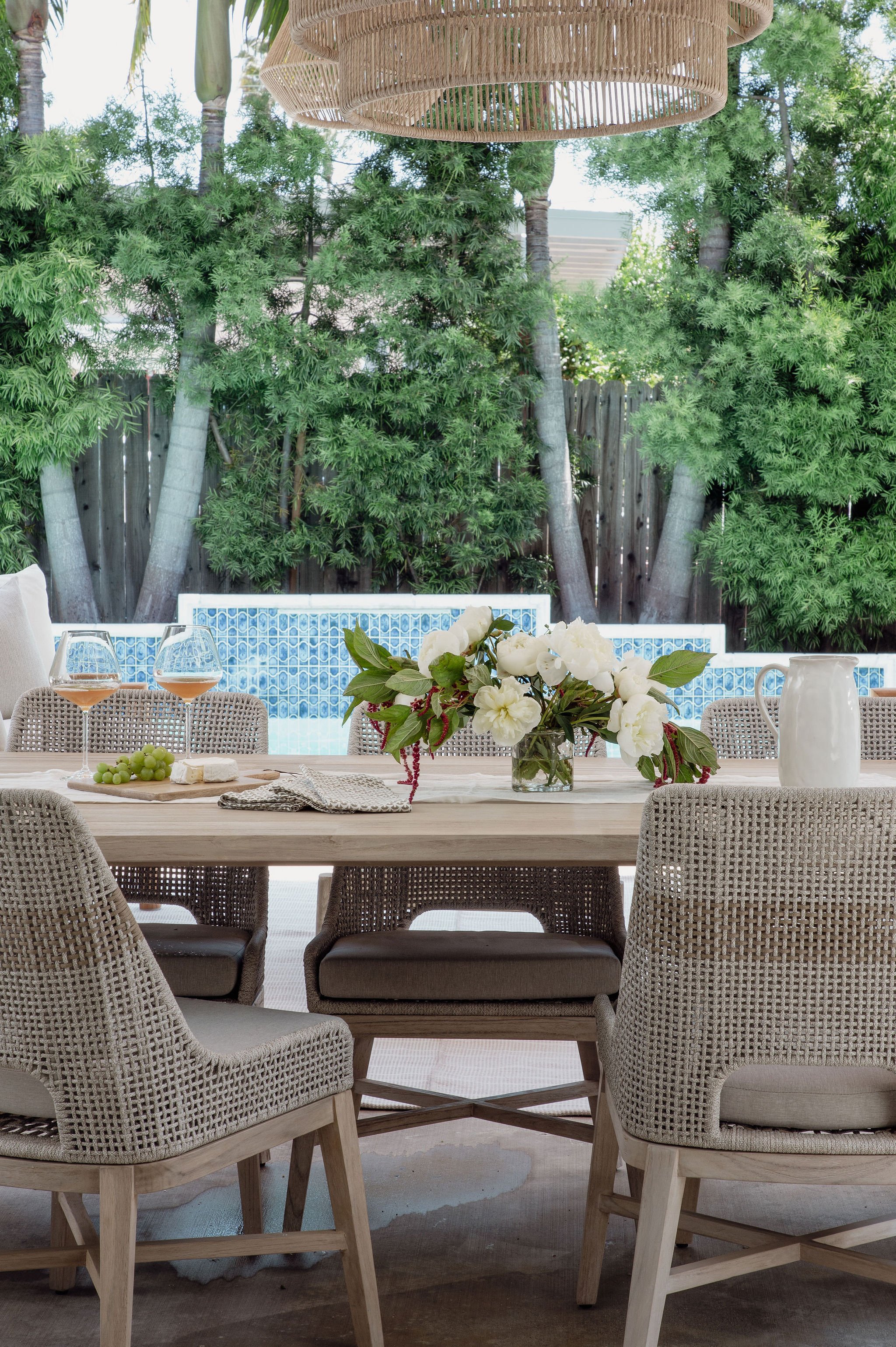Cynthia Lane
CARLSBAD, CALIFORNIA
Welcome to the Cynthia Lane Project! Inspired by the effortless beauty of coastal California, this design blends relaxed elegance with a modern edge. Think breezy, light-filled spaces that embrace the natural elements – from soft ocean hues to organic textures. With an emphasis on comfort and style, we’ve created a home that feels both laid-back and refined, perfect for enjoying the best of coastal living.
the entryway
An entryway should feel like a warm welcome, and this space does just that. With soft, natural textures and a soothing neutral palette, it sets the stage for the relaxed vibe of our Cynthia Lane project. Thoughtfully layered details—like the weathered wood console, organic accents, and subtle coastal touches—create an effortless balance between style and comfort.

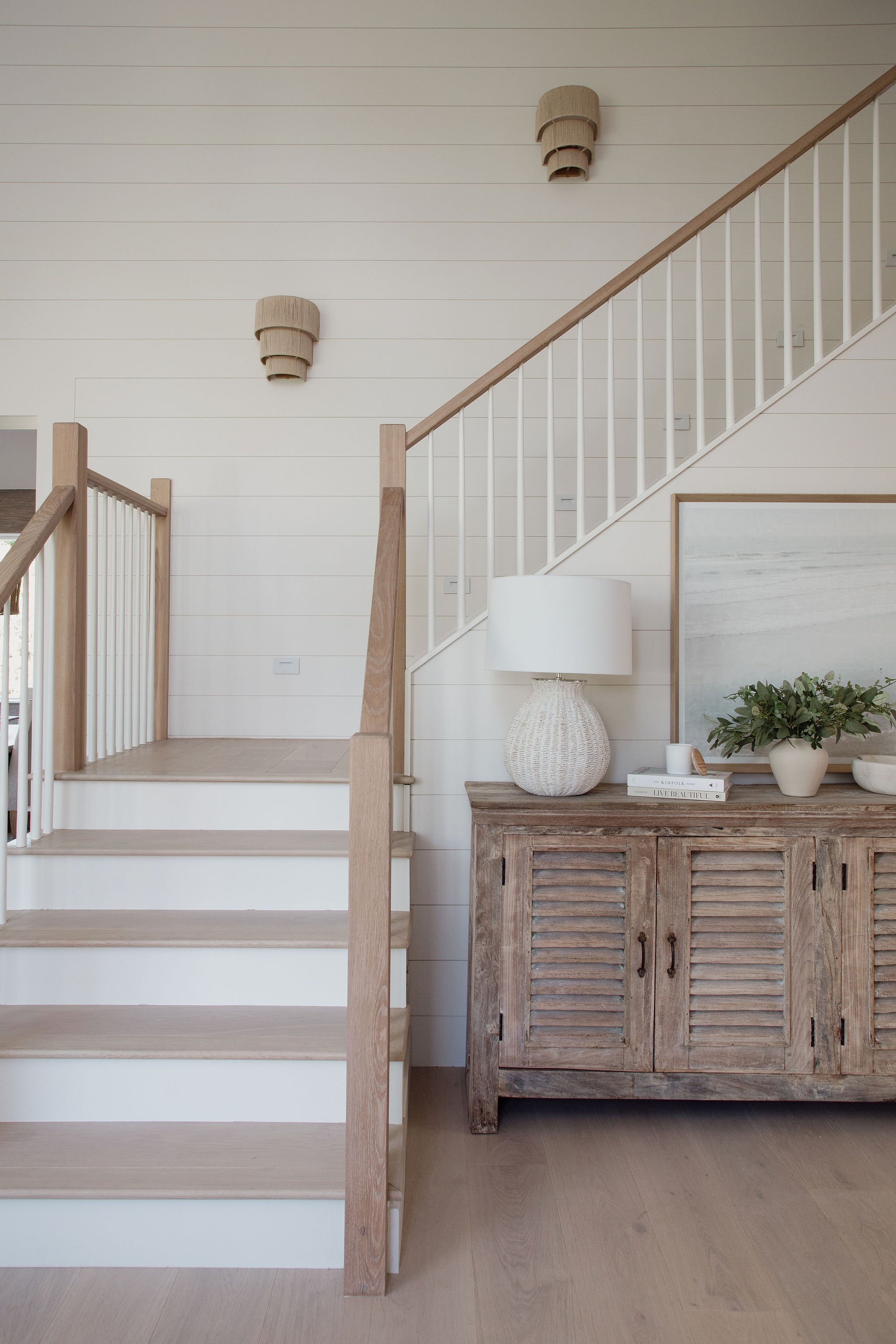
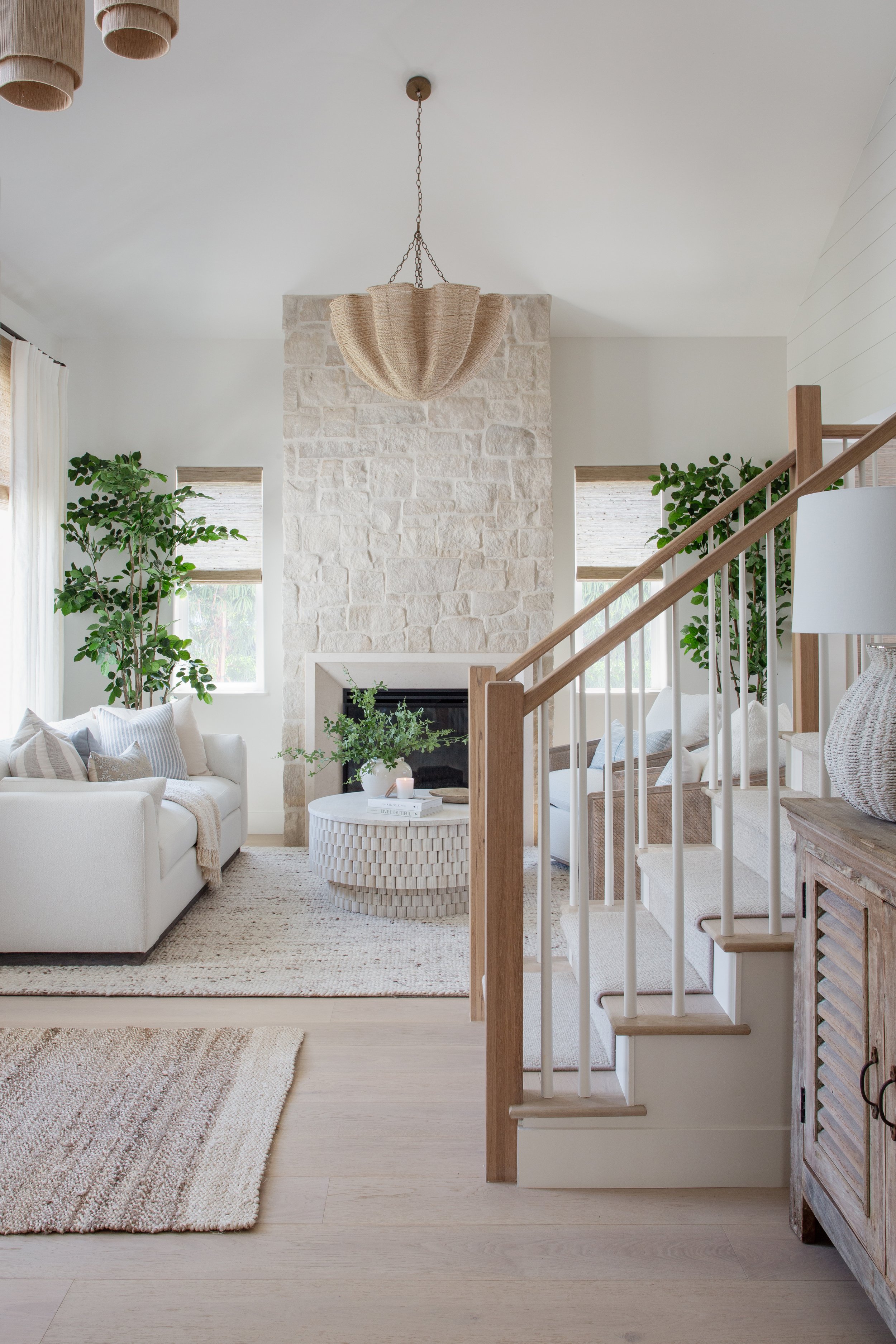

the front living room
This living room received a stunning transformation with the addition of an electric fireplace, instantly elevating the space while creating a more personal and inviting atmosphere. We customized the sofa and pillows, carefully selected the stone for the fireplace wall, and curated the perfect draperies to complete the look. Every detail was thoughtfully chosen to bring warmth, elegance, and comfort to this formal living space.


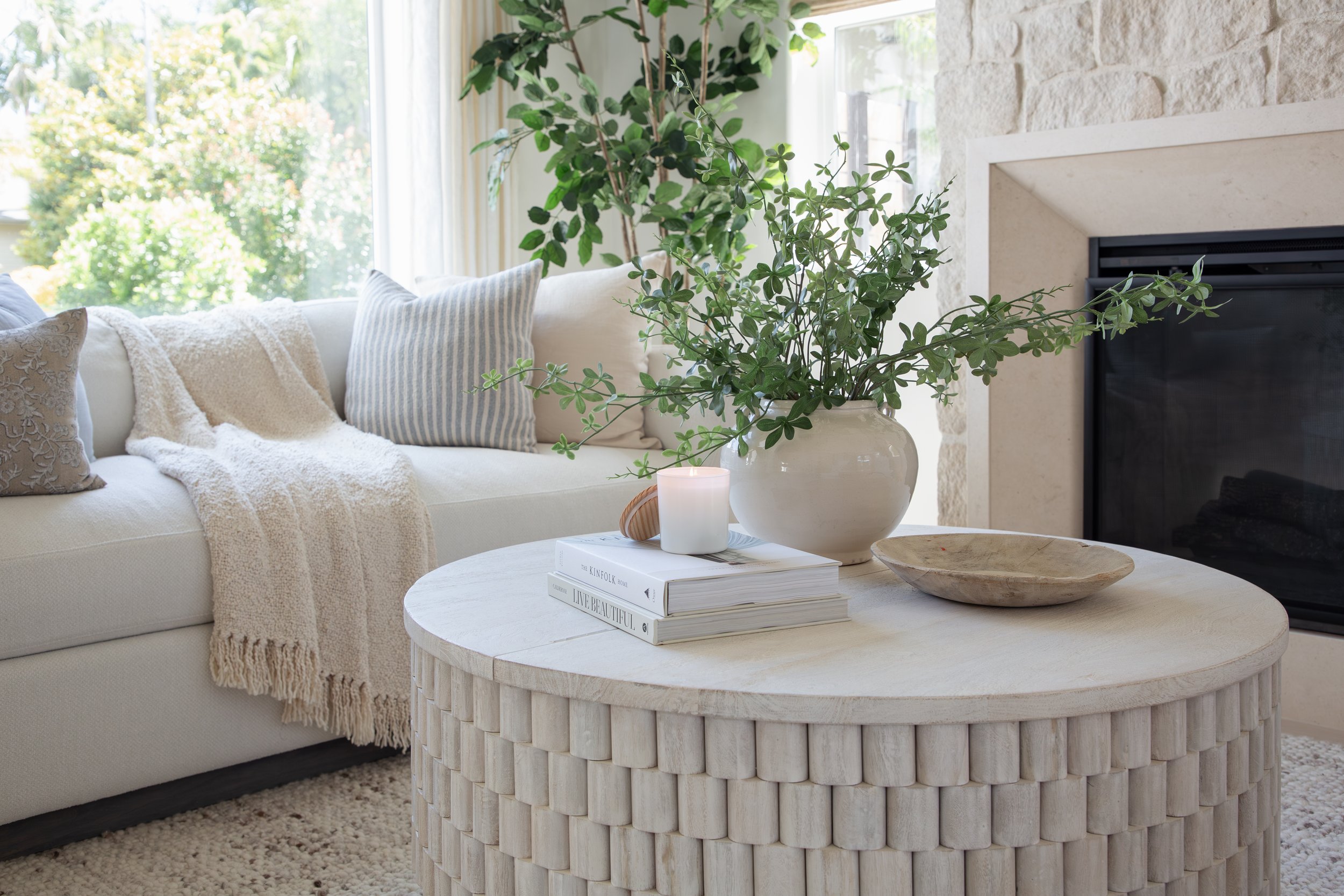



the downstairs bathroom
all the organic textures were layered in for this bath. achieving the perfect placement of this arabesque, no detail was missed from initial layout to grout.

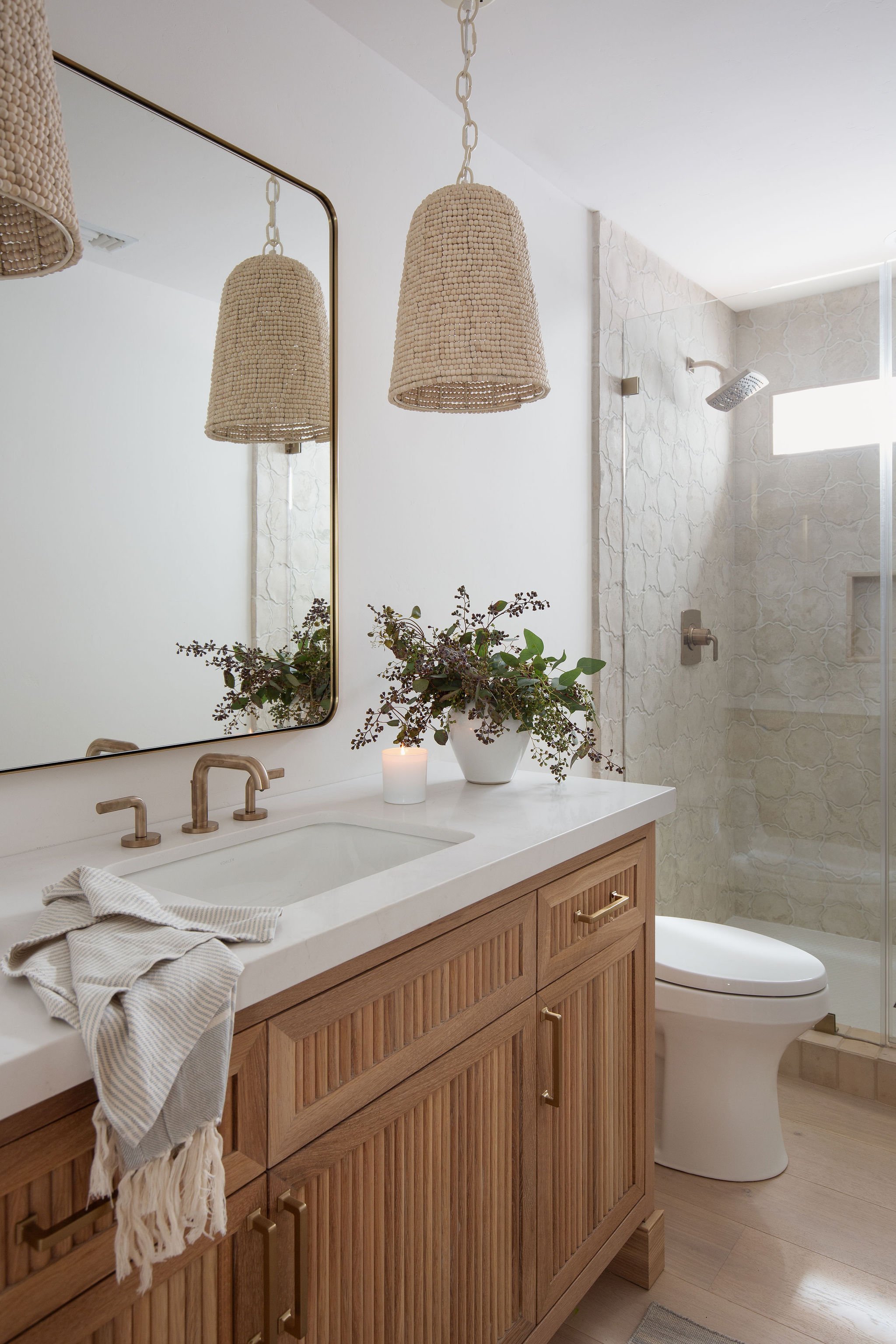
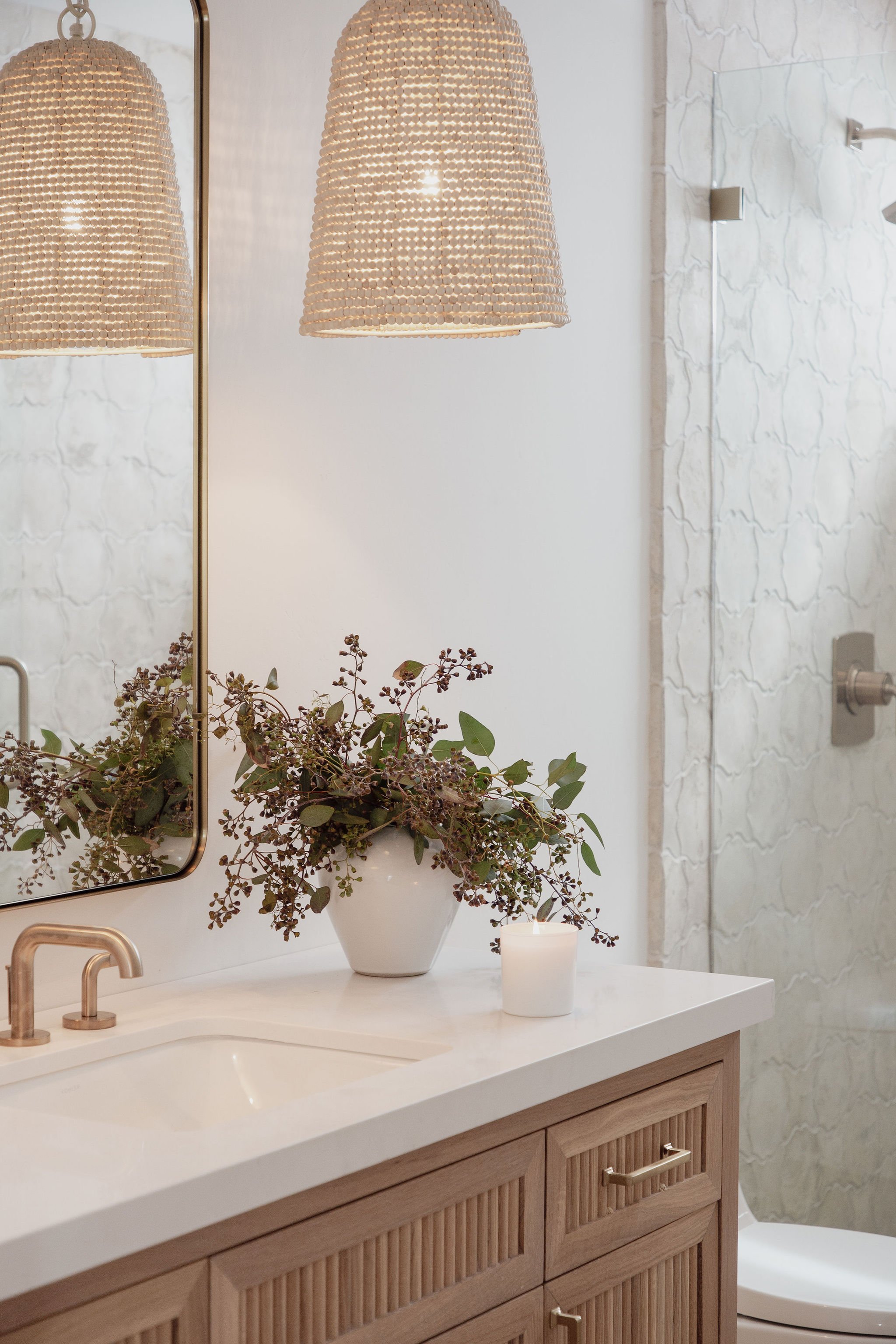
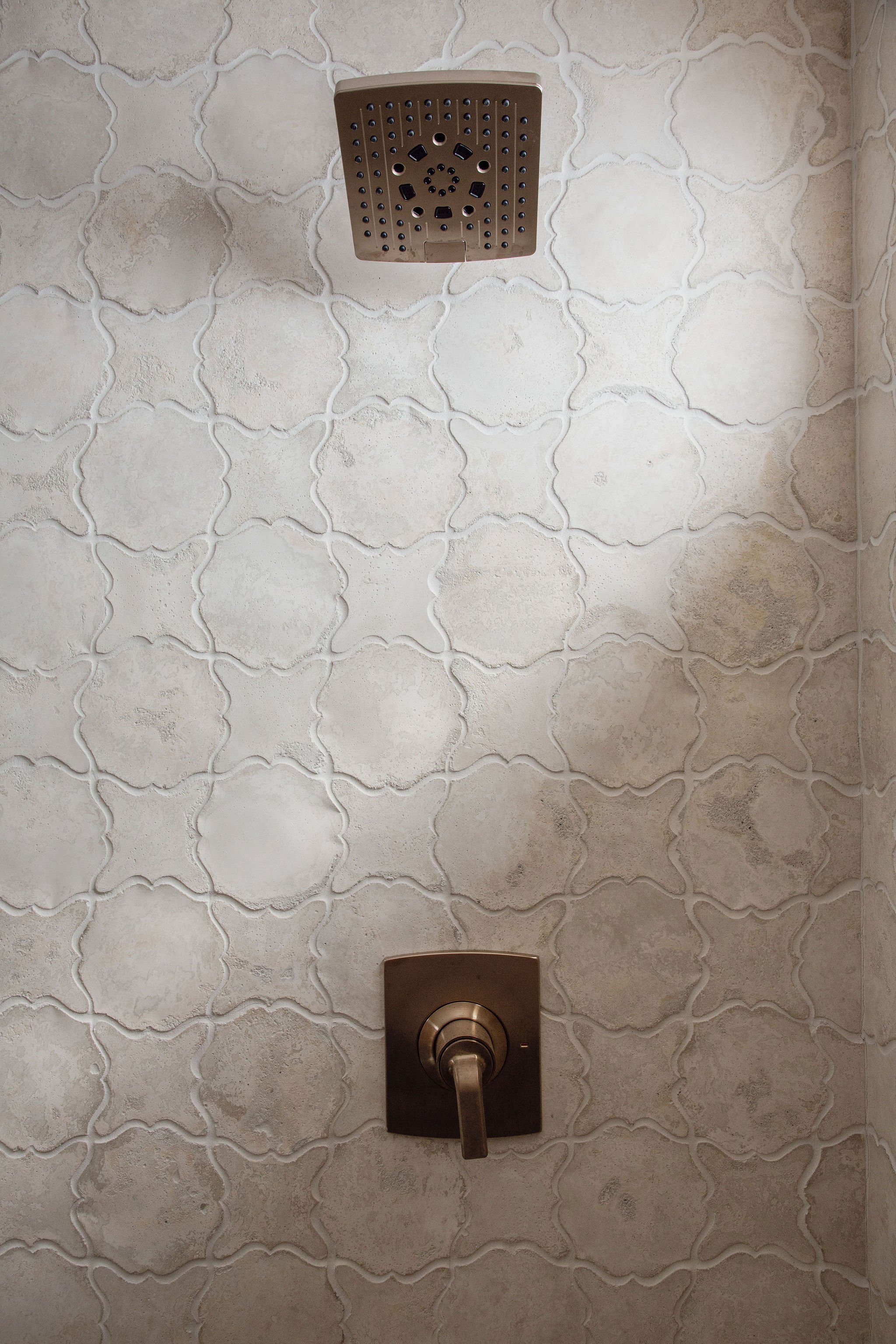
THE KITCHEN

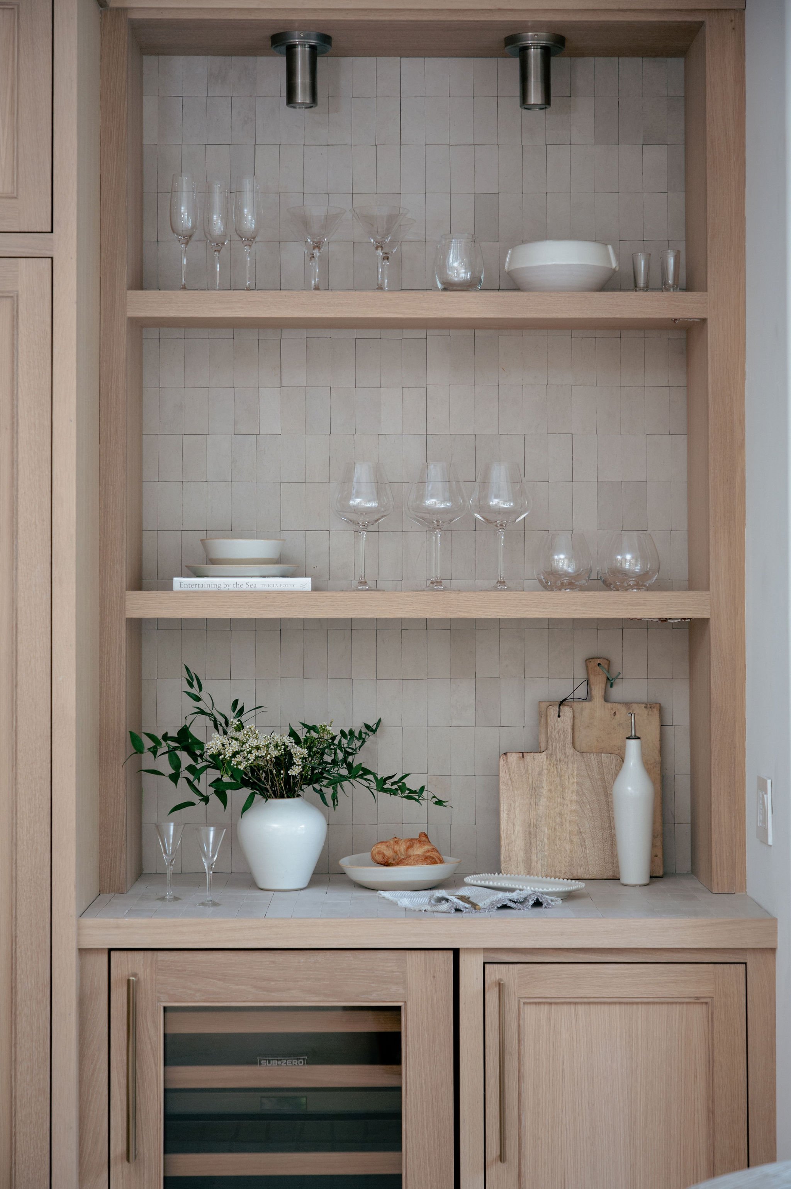

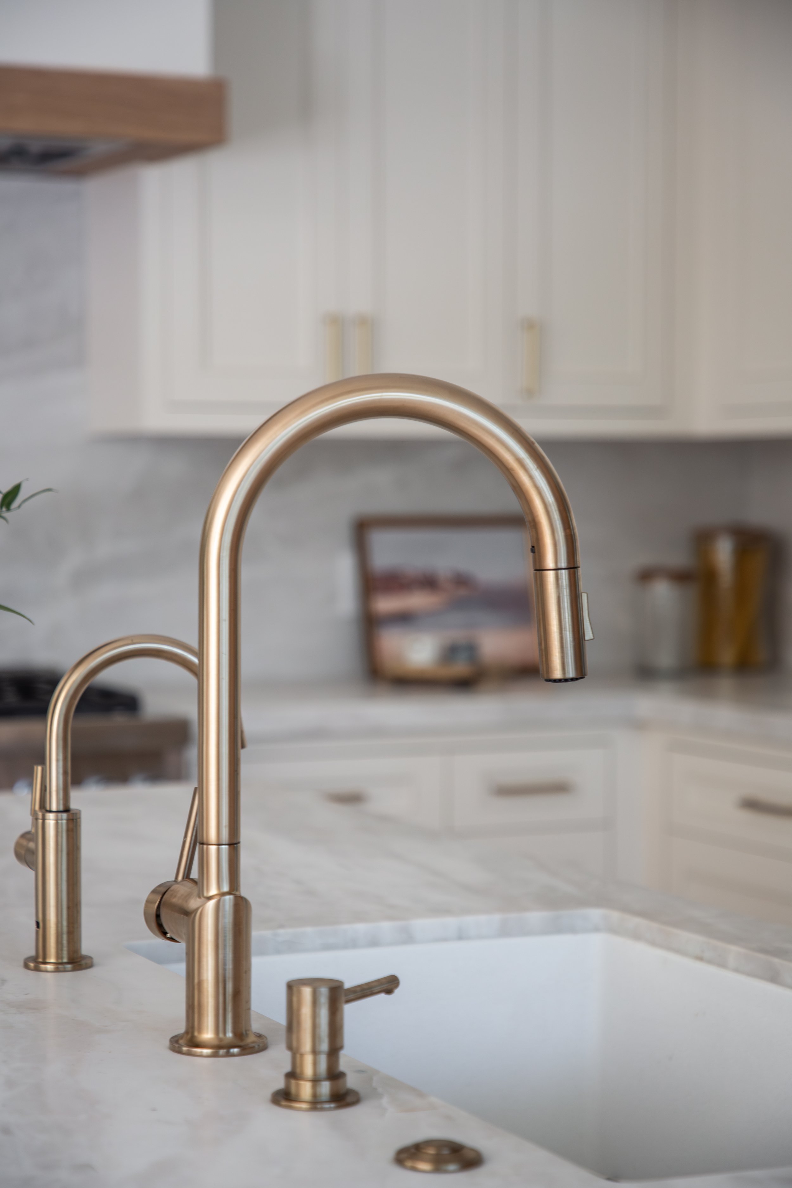






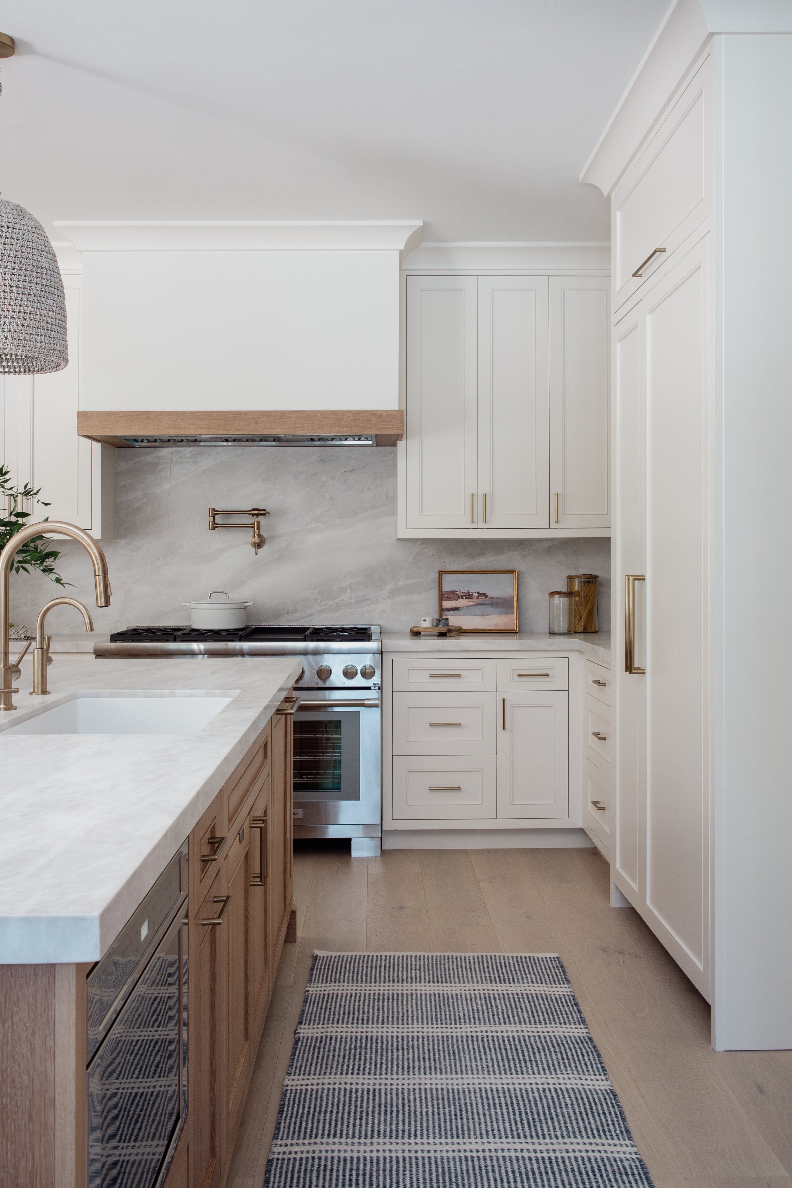


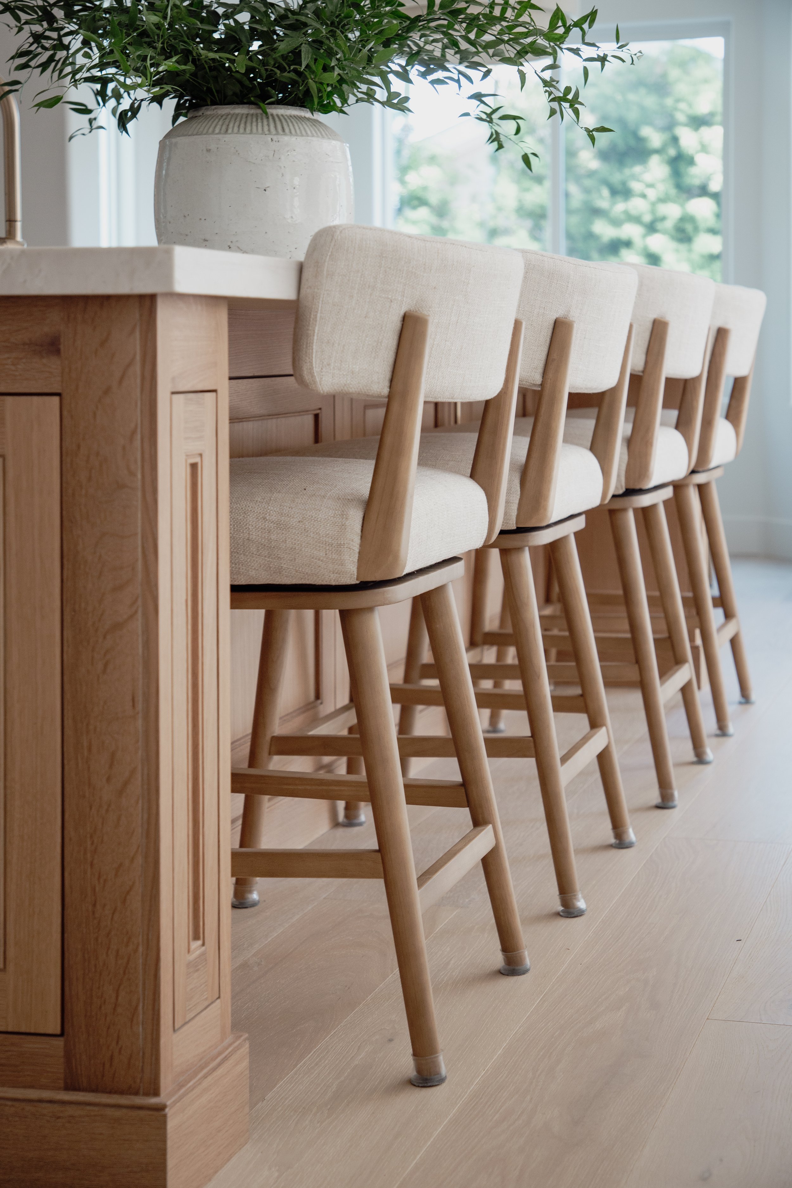


The primary bedroom
We kept the space organic by layering rich textures, incorporating oversized greenery for a touch of life, and allowing textiles to flow naturally with soft movement and shape. Every detail was chosen with the intention of creating a warm, inviting, and cozy atmosphere.






the primary bathroom
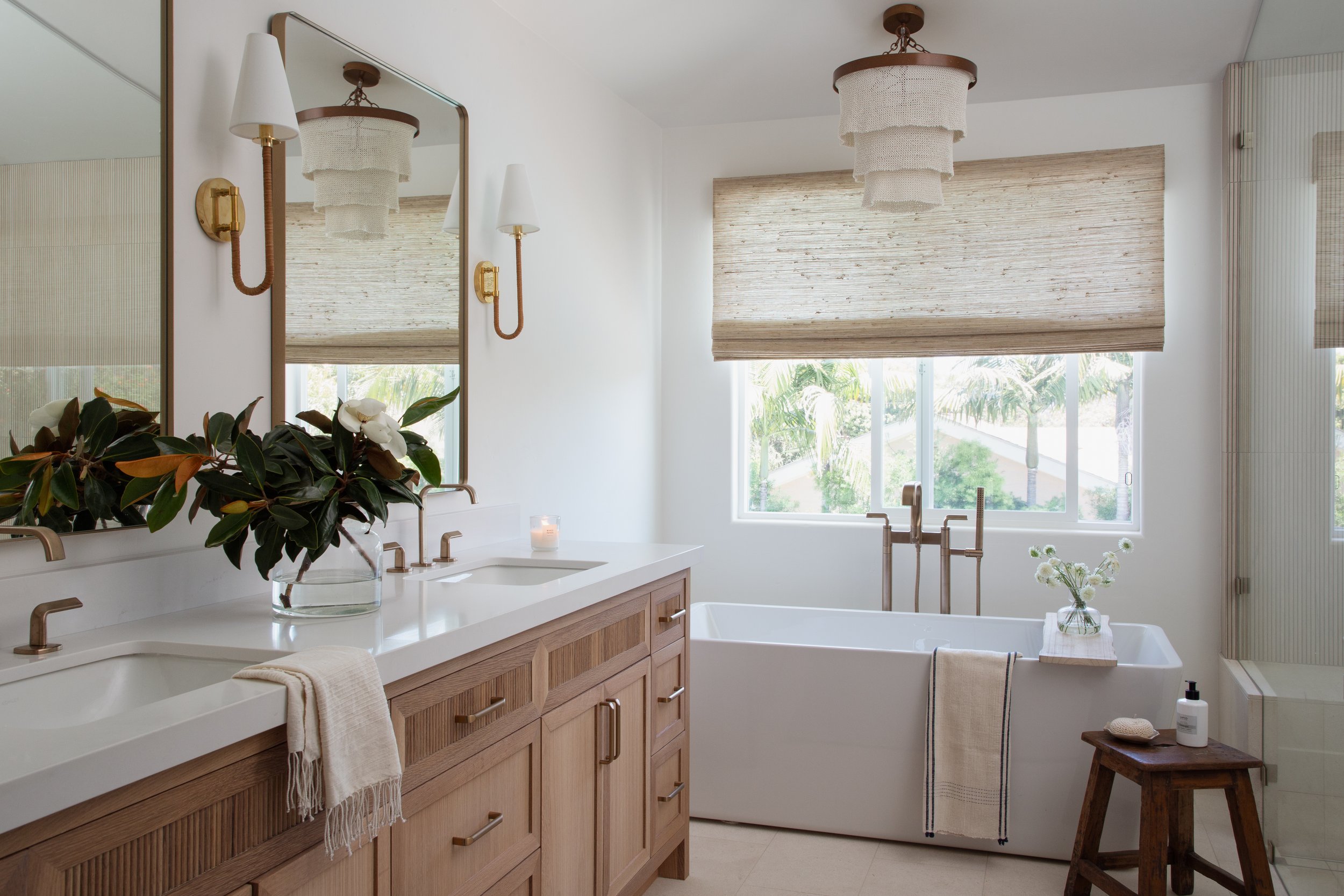



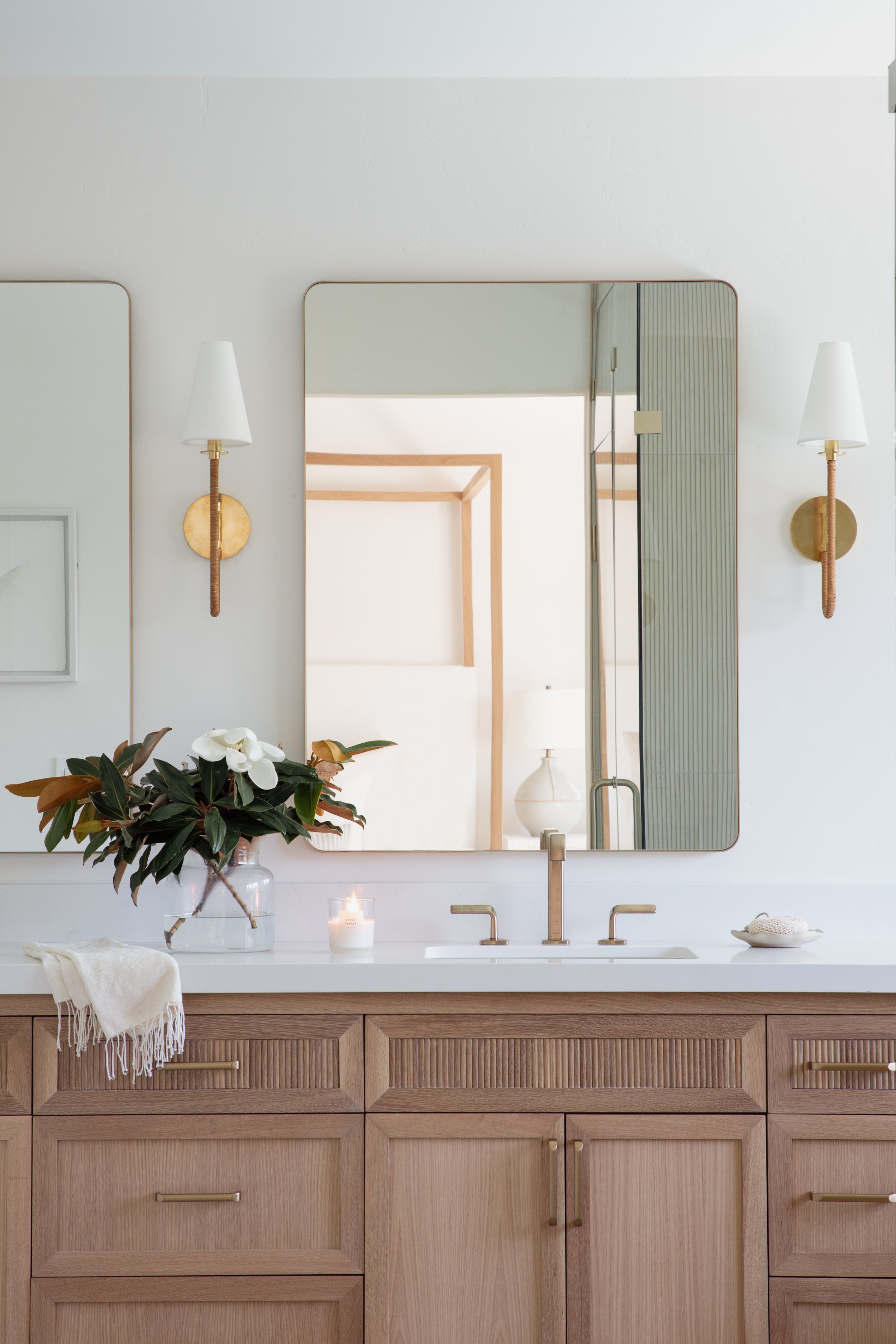









KID’S BEDROOM




KID’S BATHROOM




THE GUEST BEDROOM
THE OFFICE
THE FAMILY ROOM


OUTDOORS




